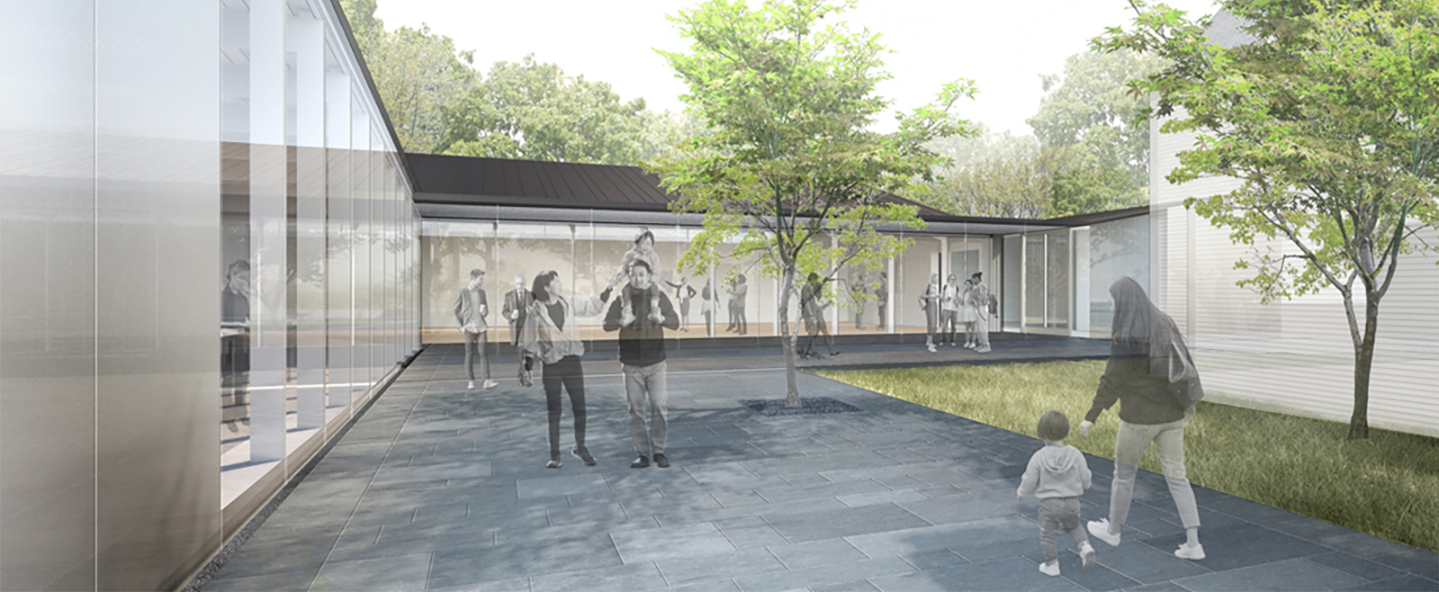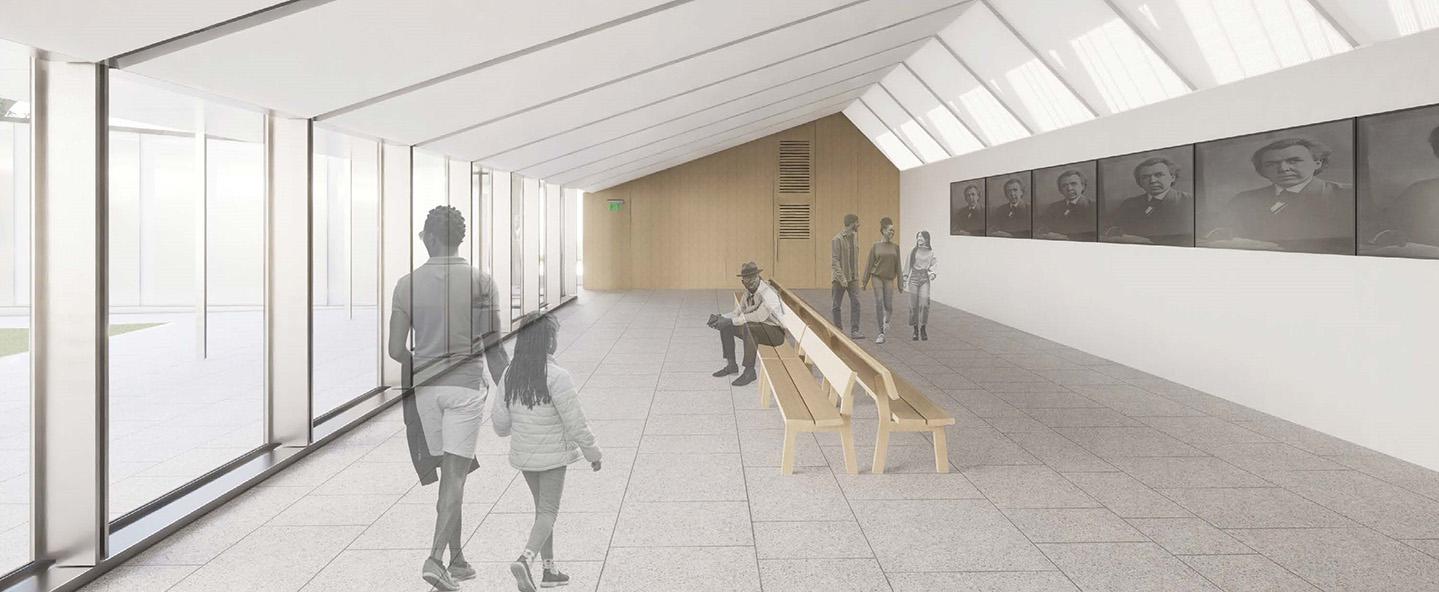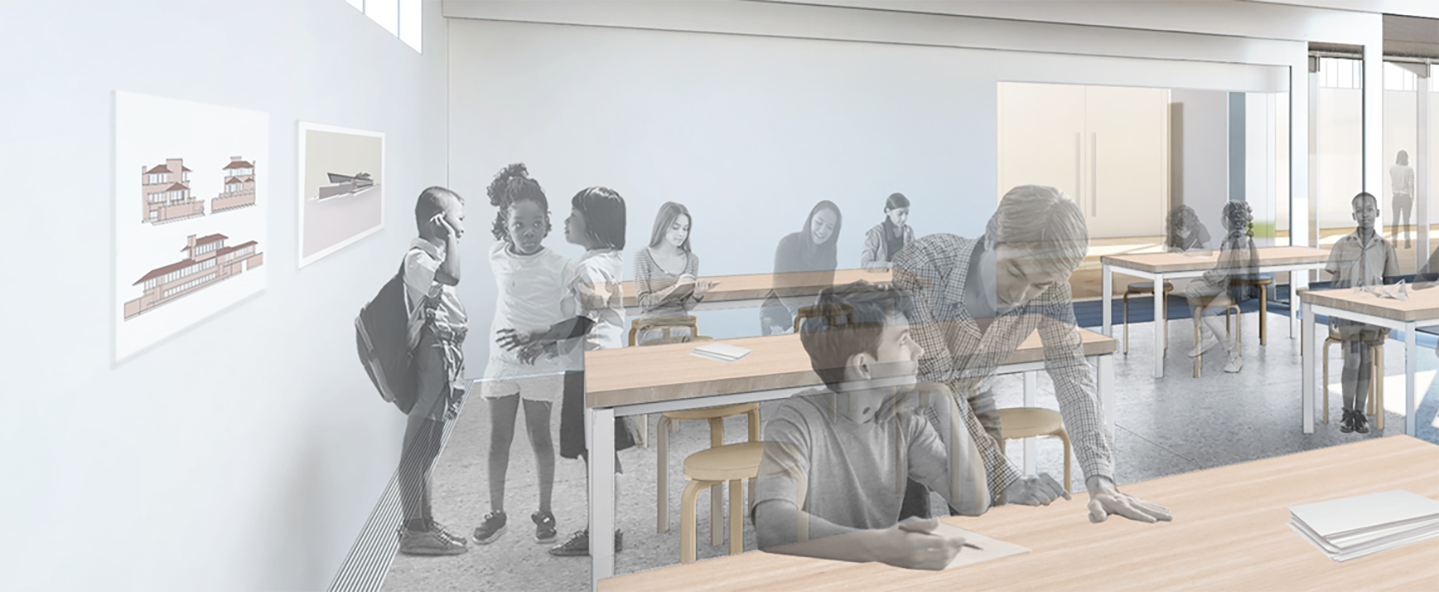Frank Lloyd Wright Trust Learning Center
Frank Lloyd Wright’s Home and Studio has attracted local, regional, national and international visitors since it opened as a public museum in 1974. As the Trust has evolved over the decades and broadened our education initiatives, new audiences have emerged.
The Learning Center is a community investment in the next generation, a multi-faceted resource that will bring people together and foster a deeper connection with place. Young people who become engaged with classes on site will value this unique experience. The next generation, as adults, will work to protect and preserve this cultural jewel of their neighborhood and larger community.
The Trust’s vision statement is “To preserve the universal value of the arts for all people.” Art is an international language, a human expression we share regardless of nationality, race, creed, or income.
The new Learning Center will provide quality space for expanded in-person programs for a range of audiences in an architecturally authentic and inspiring setting.


